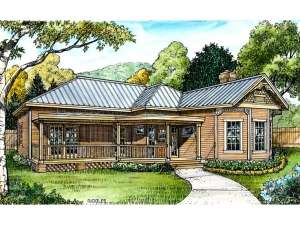Info
There are no reviews
Compact on the outside, this ranch home plan is roomy on the inside. The generously sized, bayed parlor with fireplace provides an excellent gathering place and is brightened by cheerful windows. A walk-in pantry and direct access to the dining room highlight the efficient U-shaped kitchen. The master bedroom enjoys a spacious bath with twin vanities and a walk-in closet. The laundry room is conveniently located near both bedrooms. The simplistic exterior of this small and affordable house plan hides its spacious interior.
There are no reviews
Are you sure you want to perform this action?

