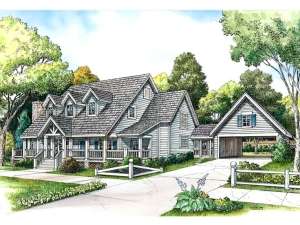Are you sure you want to perform this action?
Styles
House
A-Frame
Barndominium
Beach/Coastal
Bungalow
Cabin
Cape Cod
Carriage
Colonial
Contemporary
Cottage
Country
Craftsman
Empty-Nester
European
Log
Love Shack
Luxury
Mediterranean
Modern Farmhouse
Modern
Mountain
Multi-Family
Multi-Generational
Narrow Lot
Premier Luxury
Ranch
Small
Southern
Sunbelt
Tiny
Traditional
Two-Story
Unique
Vacation
Victorian
Waterfront
Multi-Family
Create Review
Plan 008H-0015
Dormers and a covered front porch make this 1 ½-story home plan hard to resist. The entry is flanked by the study and dining room. A cook-top island highlights the kitchen. An elegant staircase, decorative columns, built-ins and center fireplace add drama to the two-story living room. The vaulted master bedroom enjoys his and hers walk-in closets, twin vanities and a separate shower and window tub. Three secondary bedrooms overlook the living room from the upstairs loft. A rear, screened porch provides a perfect place to relax outdoors. Designed to suit your needs, this country house plan is irresistible.
Write your own review
You are reviewing Plan 008H-0015.

