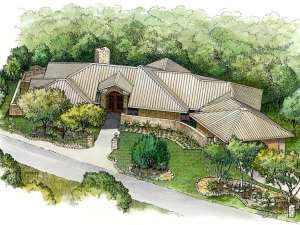Are you sure you want to perform this action?
Styles
House
A-Frame
Barndominium
Beach/Coastal
Bungalow
Cabin
Cape Cod
Carriage
Colonial
Contemporary
Cottage
Country
Craftsman
Empty-Nester
European
Log
Love Shack
Luxury
Mediterranean
Modern Farmhouse
Modern
Mountain
Multi-Family
Multi-Generational
Narrow Lot
Premier Luxury
Ranch
Small
Southern
Sunbelt
Tiny
Traditional
Two-Story
Unique
Vacation
Victorian
Waterfront
Multi-Family
Create Review
Plan 008H-0007
This uniquely designed ranch home plan offers dramatic flair. The multi-faceted ceilings in the living room and breakfast nook add elegance. The kitchen, featuring a center island, is situated between the breakfast nook and dining room for convenience. The oversized utility room provides plenty of counter space and is located next to the garage. Split bedrooms offer privacy to the master bedroom, enhanced by a window wall, volume ceiling, large bath and walk-in closet.
Write your own review
You are reviewing Plan 008H-0007.

