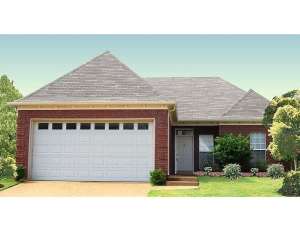Are you sure you want to perform this action?
Styles
House
A-Frame
Barndominium
Beach/Coastal
Bungalow
Cabin
Cape Cod
Carriage
Colonial
Contemporary
Cottage
Country
Craftsman
Empty-Nester
European
Log
Love Shack
Luxury
Mediterranean
Modern Farmhouse
Modern
Mountain
Multi-Family
Multi-Generational
Narrow Lot
Premier Luxury
Ranch
Small
Southern
Sunbelt
Tiny
Traditional
Two-Story
Unique
Vacation
Victorian
Waterfront
Multi-Family
Create Review
Plan 006H-0155
This ranch house plan may be small but it offers so much, beginning with the protected front entry
All bedrooms offer ample closet space
Handsome vaulted ceilings top many of the rooms
Family room sports a nifty corner fireplace and plants ledges
Kitchen offers a pantry and snack bar
Two-car garage also has storage space to accommodate lawn and garden tools
Write your own review
You are reviewing Plan 006H-0155.

