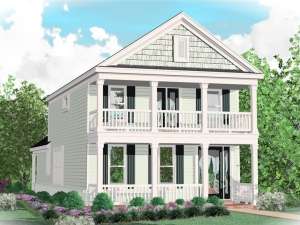Info
There are no reviews
A porch-on-top-of-porch arrangement highlights the exterior of this Southern-style narrow lot house plan
A step-saver kitchen with eating bar overlooks the family room and dining area
Organizational features include a pantry and first floor utility room
First floor master retreat positioned at the back of the home for privacy
Master retreat on second level includes a vaulted ceiling
Two secondary bedrooms on the upper level offer ample closet space
Pier foundation is a low pier made with solid-filled concrete blocks.
There are no reviews
Are you sure you want to perform this action?

