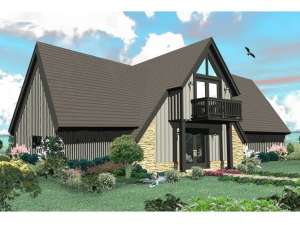Are you sure you want to perform this action?
Styles
House
A-Frame
Barndominium
Beach/Coastal
Bungalow
Cabin
Cape Cod
Carriage
Colonial
Contemporary
Cottage
Country
Craftsman
Empty-Nester
European
Log
Love Shack
Luxury
Mediterranean
Modern Farmhouse
Modern
Mountain
Multi-Family
Multi-Generational
Narrow Lot
Premier Luxury
Ranch
Small
Southern
Sunbelt
Tiny
Traditional
Two-Story
Unique
Vacation
Victorian
Waterfront
Multi-Family
Plan 006H-0149
Here is an A-frame house plan with A+ features beginning with a second story deck over the front entrance
Proceed to the rear of the plan where the deck on the main floor protects the space below
Open floor plan features dining and living areas with a view to the loft above
Walk-out basement boasts a rec room for everyone to enjoy
Plenty of rear windows fill the interior with natural light and afford waterfront view
Spiral stairs connect the levels
Note: Construction drawings are not complete. Please allow 4-6 weeks for the plans to ship after placing order.
Write your own review
You are reviewing Plan 006H-0149.

