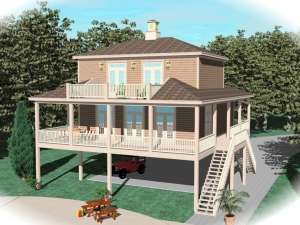Info
There are no reviews
Get decked out, literally, with this coastal house plan
Covered deck on all four sides presents opportunities for enjoying the sights and sounds of the shoreline
Living areas are raised one level to prevent flooding offering a place to shelter vehicles, lawn chairs and surf boards under first level
Two second floor bedrooms enjoy access to a deck
Open floor plan features a snack bar between kitchen and dining area
Utility/mud room houses laundry facilities
Master bedroom showcases private bath with soaking tub and double door access to the deck
There are no reviews
Are you sure you want to perform this action?

