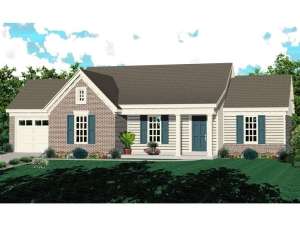Info
There are no reviews
Sinding and brick complements with shuttered windows grace the exterior of this traditional ranch house plan
Vaulted ceiling lends spaciousness in the family room
Both bedrooms include generously sized walk-in closets
Kitchen’s snack bar is accessible to family room in this open floor plan
Two-car garage conveniently enters the home near the dining room
Note: Construction drawings are not complete. Please allow 4-6 weeks for the plans to ship after placing order.
There are no reviews
Are you sure you want to perform this action?

