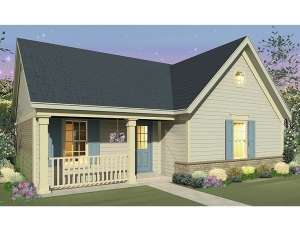Info
There are no reviews
Affordable ranch house plan with welcoming front porch
Great room features a 10’ vaulted ceiling and a corner fireplace
Utility closet conveniently located near hall provides laundry facilities
Kitchen has dining area and snack counter
Three bedrooms and two baths accommodate the family’s needs
Storage room is accessed from backyard
There are no reviews
Are you sure you want to perform this action?

