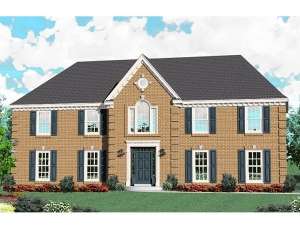Info
There are no reviews
With its neat window shutters and two-story gable over the front entrance, this Colonial house plan speaks regal comfort for its inhabitants
Kitchen snack bar is shared with the breakfast area in this open floor plan
Living area boasts a cozy fireplace as it adjoins the formal dining room
Four bedrooms a positioned for privacy on the second floor and include walk-in closets
Master bedroom has dual walk-in closets, a luxurious bath and a coffered ceiling
Storage/bonus room is provided in the two-car garage
Note: Construction drawings are not complete. Please allow 4-6 weeks for the plans to ship after placing order.
There are no reviews
Are you sure you want to perform this action?

