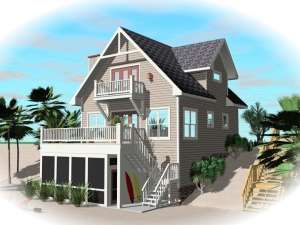Info
There are no reviews
Coastal or beach house plan that keeps comfortable living in mind from top to bottom
Master bedroom has access to a deluxe bath and enjoys views of the surrounding seascape from a private balcony
Open floor plan features kitchen and dining area with the great room on the main level accessing the deck
Downstairs the family room conveniently has its own wet bar, bedroom and full bath
A screened porch provides a sheltered place to enjoy the sights and sounds of the shoreline
Utility room in basement contains laundry facilities
Note: Approximate overall height is measured from the basement slab.
There are no reviews
Are you sure you want to perform this action?

