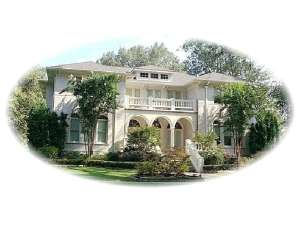There are no reviews
House
Multi-Family
Reviews
This exciting Sunbelt design takes Luxury house plans to a new level. A handsome exterior with European flair hints at the limitless possibilities inside. Amenity-rich and boasting a functional floor plan, this design is sure to please you. French doors open to the foyer flanked with the dining and living rooms. Columns define the spacious great room boasting a fireplace with built-ins. The kitchen enjoys an island and pantry and serves the dining room with ease. Plenty of windows brighten the morning room featuring a wet bar and access to the loggia, perfect for entertaining. A sitting area and luxurious bath, complete with his and hers walk-in closets and vanities, garden tub, and separate shower compliment the first floor master bedroom. A triple-car garage with pool porch and bath round out the main floor. Four upper level bedrooms enjoy walk-in closets and share two compartmentalized baths. All have access the balcony, perfect for relaxing on pleasant evenings. The den provides an ideal space for a home office, while the home theater is perfect for watching a movie with the family. This distinguished two story home plan is sure to please you.

