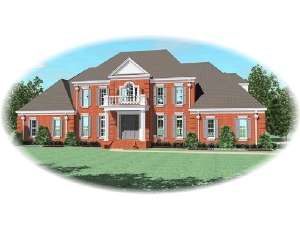Are you sure you want to perform this action?
Create Review
The culmination of Southern flair and distinguished living, this Luxury house plan is as functional as it is attractive. Ornate pillars accent the covered front porch, which opens to the two-story foyer, flanked with the dining room and study. Barrel vaults add an elegant touch as you pass from the foyer or study to the gallery. Built-in shelves in the study offer organizational space creating the perfect home office. A cozy fireplace with built-in shelving highlights the spacious great room, while two French doors access the veranda extending the living areas outdoors. Centrally located, the kitchen boasts an island, walk-in pantry and plenty of counter space, while serving the dining room with ease. A vaulted ceiling graces the keeping room, warmed by a fireplace. The extravagant master bedroom boasts a sitting room separated by a see-thru fireplace. The well-appointed bath provides a lavish retreat at the end of the day. A three-car garage with storage and an oversized utility room complete the main floor. Two staircases leading to the second floor provide convenience and smooth flow of traffic for a busy family. The upper level hosts three bedrooms, two full baths, two loft areas and a recreation room, perfect for a large family. This two-story home plan is sure to be an instant winner!

