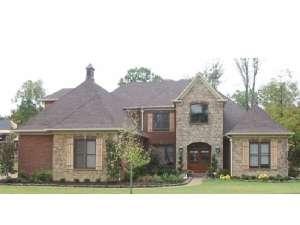There are no reviews
Reviews
Shop no more! Beautifully detailed and castle-like in appearance, this European Luxury design is an instant winner among other houses. French doors open to the two-story foyer with decorative plant ledge. The dramatic winding stair creates a dramatic first impression. The gallery leads to the two-story great room boasting spaciousness and a fireplace flanked with built-ins. Columns define the dining room while embellished with a tray ceiling and cheerful windows. Bedroom 2 is ideal for guests with a private bath and could easily convert to a study or home office. A pantry and an island offer efficiency in the kitchen, which adjoins the bayed breakfast area and family room. An extensive utility room adds ease to daily chores. The indulgent master bedroom boasts a sitting area, his and hers vanities and walk-in closets, makeup counter, whirlpool tub and separate shower. A three-car garage rounds out the main floor. Two staircases lead to the second floor hosting three bedrooms and two full baths. A balcony overlooks the elegant foyer. Finish the recreation room any way you desire. Ideal for entertaining, the media room offers a wet bat and a covered balcony. Amenity rich and hard to resist, this two story home plan is sure to please you.

