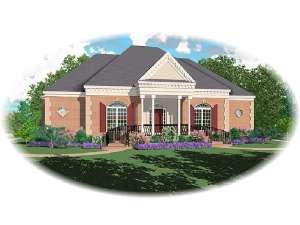Are you sure you want to perform this action?
Styles
House
A-Frame
Barndominium
Beach/Coastal
Bungalow
Cabin
Cape Cod
Carriage
Colonial
Contemporary
Cottage
Country
Craftsman
Empty-Nester
European
Log
Love Shack
Luxury
Mediterranean
Modern Farmhouse
Modern
Mountain
Multi-Family
Multi-Generational
Narrow Lot
Premier Luxury
Ranch
Small
Southern
Sunbelt
Tiny
Traditional
Two-Story
Unique
Vacation
Victorian
Waterfront
Multi-Family
Plan 006H-0125
Two sets of curved stairs lead to the covered porch of this classy ranch home plan. Inside, stylish columns accentuate the dining room, foyer and gallery. The generously sized family room offers the perfect space for gathering. A pantry, island and eating bar compliment the efficient U-shaped kitchen and adjoining breakfast area. The sunroom offers a cheerful place to read the morning paper, the perfect start to your day. This bedroom together design is ideal for families with small children. A step-up window tub is the highlight of the master suite. A double garage with storage completes this single story house plan.
Write your own review
You are reviewing Plan 006H-0125.

