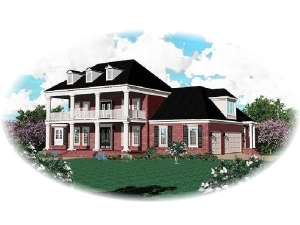Are you sure you want to perform this action?
Create Review
Southern charm and Colonial flair welcome all that enter this two-story home plan. Pillars accent the covered front porch and balcony, while classic dormers add distinguished curb appeal. French doors open to the foyer, which passes the formal dining room with recessed ceiling and organizational butler’s pantry. The gallery connects to the vaulted great room featuring access to the rear porch, ideal for entertaining guests. A large island and walk-in pantry enhance the kitchen as it overlooks the sunny breakfast area and family area. A fireplace flanked with built-ins warms the family area. The triple-car garage enters the hall near the family area and accesses the utility room with ease. Ideal for those who work at home, the study creates a perfect home office. The extravagant master bedroom and bath boast a sitting area, coffered ceiling, twin linen closets and vanities, a garden tub, separate shower and expansive walk-in closet. The upper level hosts three bedrooms, two baths and a recreation room. French doors access the balcony from the loft. The recreation room offers flexible space to be finished any way you choose. As functional as it is attractive, this Luxury design stands out among other house plans with its posh features and jazzy floor plan.

