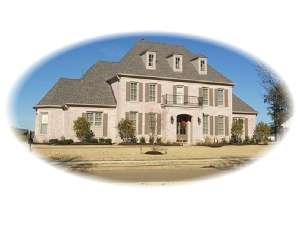There are no reviews
House
Multi-Family
Reviews
This stylish Cape Cod design is simply irresistible among Luxury house plans. A plethora of amenities and features offer a distinguished lifestyle. Elegant French doors opens to the roomy foyer. The gallery combines with the two-story great room accented with fireplace and built-ins and filled with sunlight. Counter space abounds in the generously sized kitchen. The cheerful bayed breakfast nook provides a casual dining space and adjoins the vaulted family room. Perfect for those who work at home, the peaceful study is the ideal space for a home office and easily converts to a bedroom, perfect for guests. The amenity-rich master bedroom provides a luxurious retreat. The well-appointed bath features his and hers walk-in closets and vanities, makeup counter and whirlpool tub. A three-car garage completes the lower level. Two upstairs bedrooms overlook the great room from a balcony and enjoy private access to two full baths. Finish the recreation room to suit your family’s needs. Perhaps a playroom or game room would be ideal. The culmination of luxury and livability, this two-story home plan is sure to please you.

