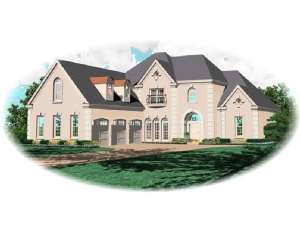Are you sure you want to perform this action?
Create Review
Decorative arches and quoins make this Sunbelt design the paramount among Luxury house plans. The two-story foyer and ascending stair create a dramatic first impression. A recessed ceiling highlights the dining room. French doors extend the spacious living room outdoors, perfect for entertaining. An extensive cooking island with eating bar and sink, recipe desk and pantry add functionality to the kitchen as it combines with the bayed breakfast area and family room creating a casual dining and entertaining space. A fireplace flanked with built-ins is the focal point of the family room. Bedroom 2 creates and ideal guest bedroom with private access to a full bath. The full-featured master bedroom is a posh retreat. An array of windows brightens the room with natural light as a recessed ceiling lends to spaciousness. The luxurious bath offers twin vanities, step-up window tub and an expansive walk-in closet. Two staircases lead to the upper level, hosting two bedrooms. Both enjoy walk-in closets and share a compartmentalized bath. Bedroom 2 features a built-in desk. A tournament room features a wet bar and French doors opening to a balcony, perfect for entertaining guests. A future bath and recreation room provide flexible space as your family grows. A masterful blend of elegance and livability, this European, two-story home plan features extravagance and functionality for a busy family.

