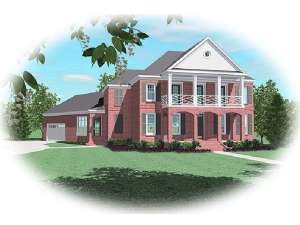Are you sure you want to perform this action?
Create Review
This elegant design is the paramount of Southern house plans featuring an extensive covered porch and upper level balcony, both accented with classic columns. Inside, the two-story foyer and ascending stair create a dramatic first impression as a decorative entry highlights the dining room. Counter space abounds in the kitchen featuring a walk-in pantry and cooking island. Plenty of windows brighten the generously sized breakfast/family room warmed by a fireplace. Vaulted ceilings and a fireplace flanked with windows offer finesse in the great room. Lavish appointments deck the master bedroom creating a luxurious retreat. A quiet sitting room is the perfect space for curling up with a good book and can easily serve as a nursery. His and hers walk-in closets and vanities, corner whirlpool tub, access to the veranda and a tray ceiling complete the salon bath. A two-car garage with storage and a utility room round out the first floor. Two staircases lead to the second level offering functionally and easy flow of traffic. Three secondary bedrooms enjoy walk-in closets and share a hall bath. A future recreation room is ideal for a game or hobby room. Abounding with frills and amenities, the unique but functional two-story house plan is sure to satisfy your family’s needs.

