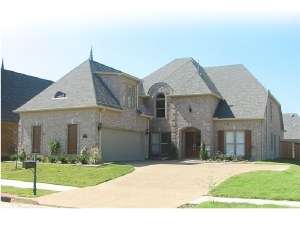There are no reviews
House
Multi-Family
Reviews
Shop no more! This comfortable two-story home plan may be just what you are looking for! Classic French doors open to the foyer adorned with soaring ceilings. The formal dining room is situated to the left and is defined by an elegant column while maintaining openness to the coffered great room. The step saving U-shaped kitchen features an eating bar and enjoys convenient access to the utility room, pantry and two-car garage. The adjoining cheerful breakfast area and keeping room are warmed by the cozy fireplace, flanked with built-ins, and are brightened with plenty of windows. The study is ideal for a home office and easily converts to a bedroom. Elegance abounds in the luxurious first floor master bedroom. His and hers walk-in closets and vanities and a soaking tub enhance this master retreat. Two upstairs bedrooms overlook the foyer from the balcony. The recreation room provides the perfect space for a playroom, game or hobby room. This house plan is designed for simple flow of daily activities.

