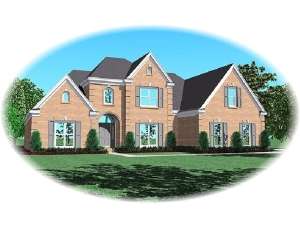Are you sure you want to perform this action?
House
Multi-Family
Create Review
Decorative quoins, an arched entry and front facing gables grace the exterior of this traditional style Luxury house plan. French doors open to the foyer and generously sized dining room. A coffered ceiling accents the spacious great room featuring a fireplace flanked with built-ins and cheerful windows. Enter from the three-car garage and pass by the pantry on the way to the kitchen for easy unloading of groceries. The kitchen overlooks the keeping room and breakfast area, all warmed by the cozy fireplace. Coffered ceilings and a luxurious bath complete with window whirlpool tub and his and hers vanities and walk-in closets, add elegance to the first floor master bedroom. Two bedrooms, a full bath and a recreation room round out the second level. This two-story home plan offers livability for a busy family with luxurious amenities.

