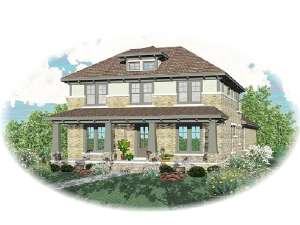There are no reviews
House
Multi-Family
Reviews
An instant winner among Craftsman house plans, this two-story design packs comfortable living into a space well suited for a narrow lot. Square porch columns offer Craftsman style flair while creating an inviting atmosphere. On the first floor, arched doorways add elegance to the great room and dining room. The kitchen, keeping room and breakfast area blend together providing a spacious room for relaxed gathering. Together, they feature a pantry, fireplace and access to the outdoors. The study is ideal for an office, perfect for those who work at home. A deluxe bath with extensive walk-in closet highlights the master bedroom. The rear-entry two-car garage enters near the keeping room and utility room. Upstairs, two secondary bedrooms share a hall bath. Enter the recreation room through French doors from the balcony. Two closets provide plenty of organizational space. A cheerful window seat brightens the library, perfect for quiet reading. Shop no more! This narrow lot home plan is sure to please you!

