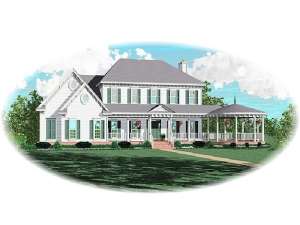There are no reviews
House
Multi-Family
Reviews
This country Victorian house plan is a statement of Luxury. Decorative columns and a circular sitting area on the front porch create an inviting atmosphere. The dining room with recessed ceiling and the formal living room flank the foyer. The spacious family room enjoys a fireplace and French doors opening to the rear porch. A pantry provides organizational space in the efficient kitchen while overlooking the bayed breakfast nook and family room. The sophisticated first floor master retreat boasts a distinctive recessed ceiling and salon bath, complete with expansive walk-in closet, twin vanities, corner whirlpool tub and separate shower. Two stairways lead to the second level hosting three bedrooms, all featuring walk-in closets. Bedroom 2 features a private bath, while bedrooms 3 and 4 share a compartmentalized bath. An expansive recreation room is perfect for an upper level family room or child’s playroom. Elegance abounds in this two-story home plan.

