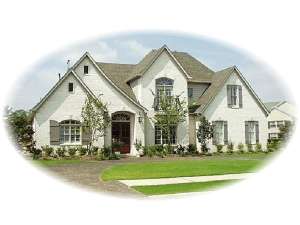Are you sure you want to perform this action?
Create Review
This two-story Luxury house plan boasts European flair. French doors open to the foyer accented with a soaring ceiling, staircase and coat closet. An arched doorway leads to the dining room brightened with natural light. The generously sized great room offers another set of French doors leading to the rear, covered porch. The efficient kitchen provides a walk-in pantry and serving bar as it combines with the bayed breakfast room and hearth room. A fireplace flanked with built-ins is the focal point of the hearth room. Elegance abounds in the luxurious first floor master bedroom. Coffered ceilings, his and hers walk-in closets and vanities and a window whirlpool tub enhance this master retreat. Two staircases lead to the second level offering efficiency. Bedrooms 3 and 4 share a compartmentalized Jack and Jill bath. Bedroom two boasts vaulted ceilings. The expansive recreation room is ideal for a family with children creating the ideal space for a playroom. The upper level office is perfect for those who work at home. Packed with amenities and designed for convenience, this home plan is sure to please you.

