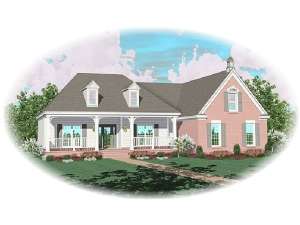There are no reviews
Styles
House
A-Frame
Barndominium
Beach/Coastal
Bungalow
Cabin
Cape Cod
Carriage
Colonial
Contemporary
Cottage
Country
Craftsman
Empty-Nester
European
Log
Love Shack
Luxury
Mediterranean
Modern Farmhouse
Modern
Mountain
Multi-Family
Multi-Generational
Narrow Lot
Premier Luxury
Ranch
Small
Southern
Sunbelt
Tiny
Traditional
Two-Story
Unique
Vacation
Victorian
Waterfront
Multi-Family
Reviews
Plan 006H-0093
Country charm abounds with this delightful single story home plan. A rocking chair porch provides a peaceful place to relax outside. Inside, the foyer with convenient coat closet leads to the living room crowned with a raised ceiling. The centrally located kitchen enjoys a center island and planning desk and accesses the dining room with ease. The adjacent bayed breakfast area and hearth room combine with the kitchen creating an open and spacious floor plan. Coffered ceilings and a cozy fireplace add drama to this space. The amenity-rich master bedroom offers a relaxing retreat. The future recreation room can be finished to suit your family’s needs and completes this lovely ranch home plan.
Info
Add your review

