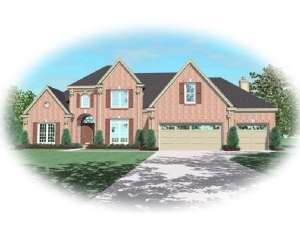Are you sure you want to perform this action?
House
Multi-Family
Create Review
Front facing gables and an arched entry compliment the exterior of this traditional home plan. The roomy foyer with elegant plant ledge passes the formal dining room, accented with decorative columns, and leads to the coffered great room. The kitchen boasts a work island with eating bar, pantry, planning desk and a butler’s pantry. The adjacent breakfast nook and family area boast coffered ceilings and are warmed by the cozy fireplace, which is flanked with organizational built-ins. The utility room is located just off the triple-car garage and provides freezer space and a folding counter. The first floor master bedroom is enhanced with a coffered ceiling, and luxurious bath, complete with window tub, twin vanities and expansive walk-in closet. Two upstairs bedrooms feature walk-in closets and share a hall bath. Finish the future recreation room to suit your family’s needs. This two-story house plan abounds with amenities for comfortable living.

