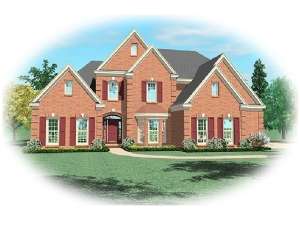Are you sure you want to perform this action?
House
Multi-Family
Create Review
Charming curb appeal highlights the exterior of this traditional house plan. A convenient coat closet is located in the foyer, which passes the bayed dining room. An array of windows allows sunlight to fill the living areas. The great room offers the perfect space for gathering. The efficient kitchen combines with the bayed breakfast area and family area creating a comfortable space for entertaining, while being warmed by a fireplace. An expansive walk-in closet, twin vanities, garden tub and separate shower complete the master bath providing elegance to the master bedroom. Upstairs, bedrooms 2 and 3 share a compartmentalized Jack and Jill bath, while bedroom 4 enjoys ample closet space. The recreation room is perfect for a game or hobby room. This two-story home plan is packed with features perfect for a busy family.

