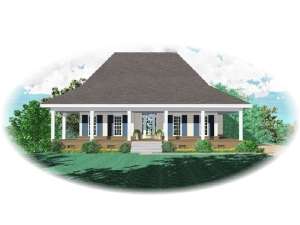Info
There are no reviews
Decorative columns highlight the welcoming wrap-around front porch of this country ranch house plan. The roomy foyer leads to the open and spacious living areas. The comfortable living room features a fireplace flanked with built-ins and is brightened with sunny windows. An oversized island, eating bar, plenty of counter space and access to the laundry closet and porch accent the kitchen as it combines with cheerful dining area. The deluxe master bedroom enjoys a double bowl vanity, walk-in closet and separate shower and tub. Compact and functional, this home plan is small and affordable.
There are no reviews
Are you sure you want to perform this action?

