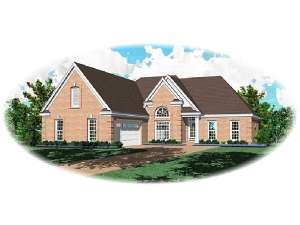Info
There are no reviews
An open floor plan is the highlight of this traditional two-story house plan. The foyer opens to the dining room, boasting an 11’ ceiling, and the vaulted family room. The pass-thru kitchen enjoys a pantry and eating bar, while adjoining the bayed breakfast area. A split bedroom design provides privacy to the coffered master bedroom. A vaulted ceiling, double bowl vanity, garden tub, separate shower and walk-in closet complete the luxurious master bath. Two secondary bedrooms share a hall bath. An upper level recreation room is ideal for a hobby room or game room. This home plan may be just what you are looking for.
There are no reviews
Are you sure you want to perform this action?

