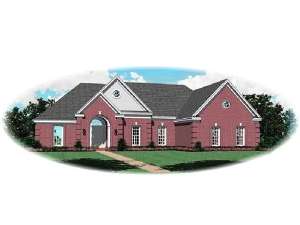Info
There are no reviews
Front facing gables and decorative windows accent the exterior of this traditional ranch house plan. The covered front porch opens to the foyer featuring a 13’ ceiling and convenient coat closet. Sunny windows brighten the vaulted dining area/living room. Vaulted ceilings grace the kitchen, bayed breakfast area and hearth room, all warmed by a cozy fireplace. An eating bar provides convenience and a casual dining space. This split-bedroom design offers privacy to the secluded, full-featured master bedroom, boasting a coffered ceiling and luxurious bath. This small and affordable home plan is designed for the activities of daily living.
There are no reviews
Are you sure you want to perform this action?

