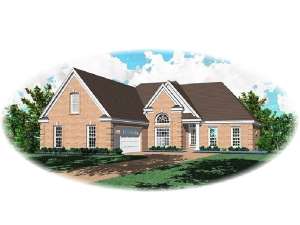Are you sure you want to perform this action?
House
Multi-Family
Create Review
Front facing gables and decorative quoins highlight the exterior of this traditional house plan. The vaulted family room with warm fireplace is a perfect space for the family to gather. Columns and a 12’ ceiling add elegance to the dining room. The efficient kitchen enjoys a pantry and eating bar and serves the breakfast and dining rooms with ease. A multi-faceted ceiling and cheerful windows create a classy breakfast area. The secluded master bedroom enjoys the privacy of the split bedroom floor plan. It boasts a coffered ceiling and luxurious bath, complete with step-up window tub, double bowl vanity and walk-in closet. An upstairs recreation room provides additional living space and can be used any way you choose. This ranch home plan makes family activities a breeze.

