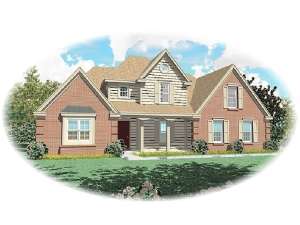Are you sure you want to perform this action?
Styles
House
A-Frame
Barndominium
Beach/Coastal
Bungalow
Cabin
Cape Cod
Carriage
Colonial
Contemporary
Cottage
Country
Craftsman
Empty-Nester
European
Log
Love Shack
Luxury
Mediterranean
Modern Farmhouse
Modern
Mountain
Multi-Family
Multi-Generational
Narrow Lot
Premier Luxury
Ranch
Small
Southern
Sunbelt
Tiny
Traditional
Two-Story
Unique
Vacation
Victorian
Waterfront
Multi-Family
Create Review
Plan 006H-0071
Front facing gables grace the exterior of this traditional two-story house plan. Just inside the foyer, colonnades accent the dining room. A fireplace flanked with windows is the focal point of the vaulted family room, while decorative columns add drama. The efficient kitchen and adjoining breakfast nook feature a walk-in pantry, eating bar, recipe desk and access to the rear porch. The coffered master bedroom boasts a full-featured bath, complete with twin vanities, step-up whirlpool tub and expansive walk-in closet with window seat storage. Walk-in closets compliment two upper level bedrooms. Finish the future recreation room as a game room or home theater. This home plan provides functional living.
Write your own review
You are reviewing Plan 006H-0071.

