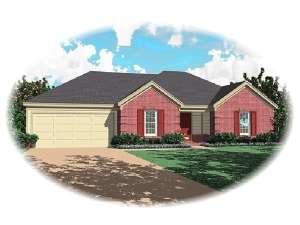Are you sure you want to perform this action?
Styles
House
A-Frame
Barndominium
Beach/Coastal
Bungalow
Cabin
Cape Cod
Carriage
Colonial
Contemporary
Cottage
Country
Craftsman
Empty-Nester
European
Log
Love Shack
Luxury
Mediterranean
Modern Farmhouse
Modern
Mountain
Multi-Family
Multi-Generational
Narrow Lot
Premier Luxury
Ranch
Small
Southern
Sunbelt
Tiny
Traditional
Two-Story
Unique
Vacation
Victorian
Waterfront
Multi-Family
Create Review
Plan 006H-0066
Simple, traditional styling welcomes all that enter this ranch home. Entertain in the spacious family room or gather in the combined kitchen and bayed breakfast area. The split bedroom design offers privacy to the secluded master bedroom, featuring a coffered ceiling, private bath and walk-in closet. Two secondary bedrooms enjoy ample closet space and share a hall bath. This functional house plan makes daily activities a breeze, while remaining small and affordable.
Write your own review
You are reviewing Plan 006H-0066.

