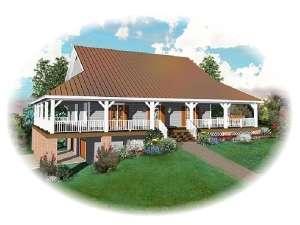There are no reviews
House
Multi-Family
Reviews
Columns and a full-surround covered porch, perfect for outdoor relaxing, highlight the exterior of this country two-story house plan. Inside, the expansive kitchen, with large work island, combines with the cheerful dining room and family room creating an open floor plan. French doors open from the family room to the porch. A large screened porch extends the dining room, ideal for entertaining. A cathedral ceiling and French doors opening to the porch highlight the master bedroom, while twin vanities, a corner whirlpool tub, separate shower, walk-in closet and private porch access round out the master bath. Two upper level bedrooms boast private sitting areas and share a Jack and Jill bath. Built-in bookshelves compliment the loft, which overlooks the entry. A two-car drive under garage with boat or trailer storage completes the delightful home plan.

