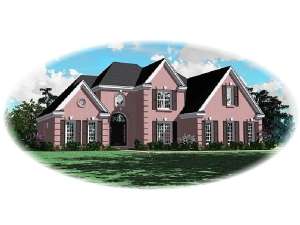There are no reviews
House
Multi-Family
Reviews
Elegant windows, an arched entry and decorative quoins create a classy exterior for this two-story house plan. An L-shaped stair is the focal point of the two-story foyer with convenient coat closet. Windows flank the fireplace in the great room, while windows in the breakfast area fill the room with natural light. Unload groceries with ease as you pass by the pantry on your way from the double garage to the kitchen featuring an eating bar and planning desk. A luxurious bath, complete with window tub and double bowl vanity, compliments the coffered master bedroom. Two upstairs bedrooms overlook the great room below, while the future recreation room offers an ideal space for a hobby room. Amenities and functionality abound with this traditional home plan.

