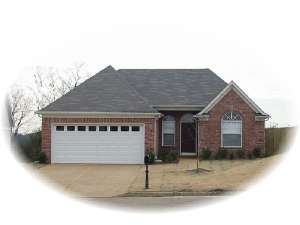Info
There are no reviews
Arch topped windows and decorative quoins add elegance to the exterior of this small and affordable traditional home plan. A corner fireplace, plant ledge and vaulted ceiling accent the family room. The spacious eat-in kitchen enjoys a vaulted ceiling and access to the outdoors. A luxurious bath, complete with two walk-in closets and decorative plant shelves compliment the vaulted master bedroom. Bedrooms 2 and 3 boast vaulted ceilings and share a hall bath. This ranch house plan is functional and suited for a narrow lot.
There are no reviews
Are you sure you want to perform this action?

