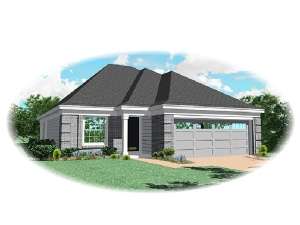Are you sure you want to perform this action?
Styles
House
A-Frame
Barndominium
Beach/Coastal
Bungalow
Cabin
Cape Cod
Carriage
Colonial
Contemporary
Cottage
Country
Craftsman
Empty-Nester
European
Log
Love Shack
Luxury
Mediterranean
Modern Farmhouse
Modern
Mountain
Multi-Family
Multi-Generational
Narrow Lot
Premier Luxury
Ranch
Small
Southern
Sunbelt
Tiny
Traditional
Two-Story
Unique
Vacation
Victorian
Waterfront
Multi-Family
Create Review
Plan 006H-0031
Shopping for a budget conscious, traditional ranch home plan? This one might be right for you! A covered front porch opens to the entry and dining area, which combines with the efficient kitchen. A coffered ceiling crowns the spacious family room. The utility area is located near the bedrooms offering convenience. The master bedroom boasts a coffered ceiling, walk-in closet and private bath. This narrow lot house plan is small and affordable.
Write your own review
You are reviewing Plan 006H-0031.

