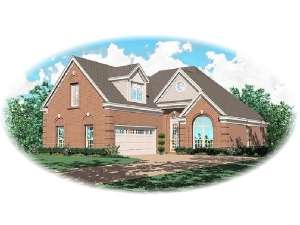There are no reviews
Styles
House
A-Frame
Barndominium
Beach/Coastal
Bungalow
Cabin
Cape Cod
Carriage
Colonial
Contemporary
Cottage
Country
Craftsman
Empty-Nester
European
Log
Love Shack
Luxury
Mediterranean
Modern Farmhouse
Modern
Mountain
Multi-Family
Multi-Generational
Narrow Lot
Premier Luxury
Ranch
Small
Southern
Sunbelt
Tiny
Traditional
Two-Story
Unique
Vacation
Victorian
Waterfront
Multi-Family
Reviews
Plan 006H-0029
Shop no more! This traditional two-story house plan offers everything for daily living and is suited for a narrow lot. The staircase highlights the two-story foyer. A column defines the adjacent vaulted dining area, while maintaining openness. A fireplace flanked with windows is the focal point of the vaulted family room, which opens to the kitchen, featuring a work island and pantry, and adjoining breakfast area. The master bedroom boasts a full-featured bath, complete with double bowl vanity and garden tub. Upstairs, two bedrooms share a hall bath while the future recreation room allows you to finish it however you like. Offering all the amenities you will need, this narrow lot home plan packs quite a punch!
Info
Add your review

