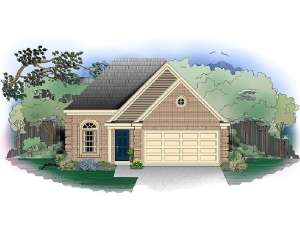Info
There are no reviews
Shopping for a narrow lot house plan with traditional flair? This small and affordable ranch may be just what you need. The living areas combine creating an open floor plan crowned with 10’ ceilings. The efficient kitchen offers a work island and pantry. The luxurious master bedroom boasts a coffered ceiling and French doors opening to the full-featured bath. The bedrooms are clustered together, ideal for families with children. This budget conscious single story has plenty to offer.
There are no reviews
Are you sure you want to perform this action?

