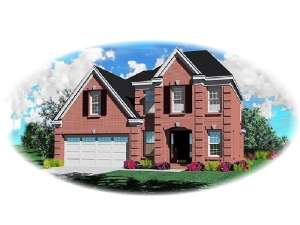There are no reviews
Styles
House
A-Frame
Barndominium
Beach/Coastal
Bungalow
Cabin
Cape Cod
Carriage
Colonial
Contemporary
Cottage
Country
Craftsman
Empty-Nester
European
Log
Love Shack
Luxury
Mediterranean
Modern Farmhouse
Modern
Mountain
Multi-Family
Multi-Generational
Narrow Lot
Premier Luxury
Ranch
Small
Southern
Sunbelt
Tiny
Traditional
Two-Story
Unique
Vacation
Victorian
Waterfront
Multi-Family
Reviews
Plan 006H-0021
Decorative quoins and a stately arched entry grace the exterior of this traditional two-story house plan. Colonnades define the foyer, while maintaining openness. A fireplace and built-ins enhance the family room. The kitchen enjoys a pantry, work-island and access to the outdoors as it adjoins the sunny bayed dining area. A coffered ceiling crowns the first floor master bedroom, while a lavish bath, complete with window tub, a separate shower and expansive walk-in closet, add elegance. Two upstairs bedrooms enjoy ample closet space and share a hall bath. A future recreation room is ideal for a game or hobby room. Abounding with amenities, this narrow lot home plan remains small and affordable.
Info
Add your review

