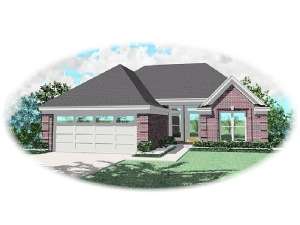Are you sure you want to perform this action?
Styles
House
A-Frame
Barndominium
Beach/Coastal
Bungalow
Cabin
Cape Cod
Carriage
Colonial
Contemporary
Cottage
Country
Craftsman
Empty-Nester
European
Log
Love Shack
Luxury
Mediterranean
Modern Farmhouse
Modern
Mountain
Multi-Family
Multi-Generational
Narrow Lot
Premier Luxury
Ranch
Small
Southern
Sunbelt
Tiny
Traditional
Two-Story
Unique
Vacation
Victorian
Waterfront
Multi-Family
Create Review
Plan 006H-0020
This traditional house plan is well suited for a narrow lot and provides functionality. Inside, 10’ ceilings grace the family room with corner fireplace. The eat-in kitchen enjoys a pantry and access to the outdoors. The master bedroom boasts a deluxe bath, complete with two walk-in closets. This budget conscious ranch home plan is small and affordable.
Write your own review
You are reviewing Plan 006H-0020.

