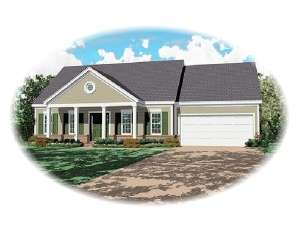Are you sure you want to perform this action?
Styles
House
A-Frame
Barndominium
Beach/Coastal
Bungalow
Cabin
Cape Cod
Carriage
Colonial
Contemporary
Cottage
Country
Craftsman
Empty-Nester
European
Log
Love Shack
Luxury
Mediterranean
Modern Farmhouse
Modern
Mountain
Multi-Family
Multi-Generational
Narrow Lot
Premier Luxury
Ranch
Small
Southern
Sunbelt
Tiny
Traditional
Two-Story
Unique
Vacation
Victorian
Waterfront
Multi-Family
Create Review
Plan 006H-0016
Shop no longer! This traditional two-story house plan has plenty to offer! The spacious family room provides the perfect place to relax with your family. The galley-style kitchen combines with the breakfast area for casual dining while the dining room provides a formal eating space. A walk-in closet and private bath compliment the first floor master bedroom. Two upstairs bedrooms share a compartmentalized bath and overlook the foyer. The future recreation room offers space for a game room or playroom. Though small and affordable, this home plan is designed for comfortable living.
Write your own review
You are reviewing Plan 006H-0016.

