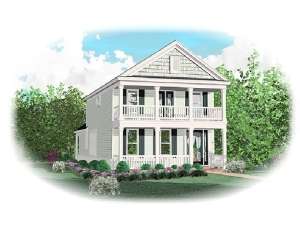There are no reviews
Styles
House
A-Frame
Barndominium
Beach/Coastal
Bungalow
Cabin
Cape Cod
Carriage
Colonial
Contemporary
Cottage
Country
Craftsman
Empty-Nester
European
Log
Love Shack
Luxury
Mediterranean
Modern Farmhouse
Modern
Mountain
Multi-Family
Multi-Generational
Narrow Lot
Premier Luxury
Ranch
Small
Southern
Sunbelt
Tiny
Traditional
Two-Story
Unique
Vacation
Victorian
Waterfront
Multi-Family
Reviews
Plan 006H-0012
A covered porch and a covered balcony accented with columns highlight the exterior of this narrow lot house plan. Inside, the spacious family room is warmed by the fireplace and combines with the cheerful dining room. The first floor master retreat enjoys a walk-in closet and deluxe bath, complete with twin vanities, window tub and a separate shower. A second master retreat is located on the second floor and features a deluxe bath with window tub and separate shower, his and hers walk-in closets, vaulted ceiling and French doors opening to the balcony. A secondary bedroom enjoys a private bath and walk-in closet. Revealing touches of Southern charm, this two-story home plan also offers hints of colonial styling.
Info
Add your review

