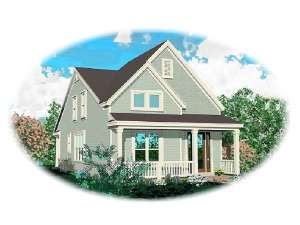Info
There are no reviews
Traditional styling accents the exterior of this narrow lot, two-story home plan. The foyer opens to the spacious family room boasting vaulted ceilings and a fireplace. Cheerful windows brighten the dining area and adjoining kitchen. A well-appointed bath compliments the first floor master bedroom. Two upstairs bedrooms share a Jack and Jill bath and overlook the family room. While compact in size, this small and affordable house plan has plenty to offer.
There are no reviews
Are you sure you want to perform this action?

