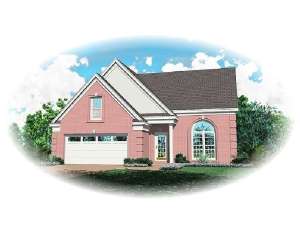Info
There are no reviews
Designed for a narrow lot, this traditional two-story house plan offers a full-featured layout inside. A fireplace and a 12’ ceiling grace the family room. The kitchen and dining room combine for casual meals and offer access to the rear porch. A raised ceiling and deluxe bath compliment the first floor master bedroom. Two upstairs bedrooms share a hall bath. Finish the recreation room for additional living space. This compact home plan is small and affordable.
There are no reviews
Are you sure you want to perform this action?

