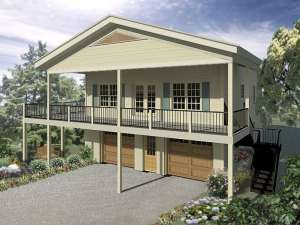Info
There are no reviews
Carriage house plan with 2-car garage offers parking for two vehicles, a workshop area and a storm shelter on the garage level
Two bedrooms and two baths accommodate needs on the second floor
An open floor plan features a kitchen island and direct access to the covered deck
Listed overall dimensions include the deck and stairs; overall dimensions without the deck and stairs are 32’x40’
Exterior wall dimensions are rounded to the nearest foot. Contact us for specific measurements.
There are no reviews
Are you sure you want to perform this action?

