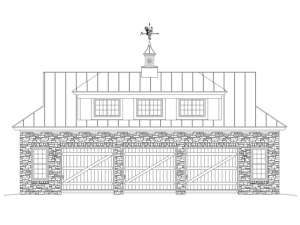Are you sure you want to perform this action?
Styles
House
A-Frame
Barndominium
Beach/Coastal
Bungalow
Cabin
Cape Cod
Carriage
Colonial
Contemporary
Cottage
Country
Craftsman
Empty-Nester
European
Log
Love Shack
Luxury
Mediterranean
Modern Farmhouse
Modern
Mountain
Multi-Family
Multi-Generational
Narrow Lot
Premier Luxury
Ranch
Small
Southern
Sunbelt
Tiny
Traditional
Two-Story
Unique
Vacation
Victorian
Waterfront
Multi-Family
Create Review
Plan 006G-0143
Charming carriage house plan with country styling
Main floor offers a 3-car garage with 9’ ceiling, two service entries and a full bath
Upstairs studio apartment outfitted with kitchenette and full bath
Note: Exterior wall dimensions are rounded to the nearest foot. Contact us for specific measurements.
Write your own review
You are reviewing Plan 006G-0143.

