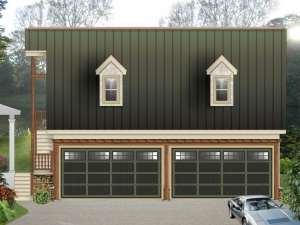Are you sure you want to perform this action?
Styles
House
A-Frame
Barndominium
Beach/Coastal
Bungalow
Cabin
Cape Cod
Carriage
Colonial
Contemporary
Cottage
Country
Craftsman
Empty-Nester
European
Log
Love Shack
Luxury
Mediterranean
Modern Farmhouse
Modern
Mountain
Multi-Family
Multi-Generational
Narrow Lot
Premier Luxury
Ranch
Small
Southern
Sunbelt
Tiny
Traditional
Two-Story
Unique
Vacation
Victorian
Waterfront
Multi-Family
Plan 006G-0142
Carriage house plan with 4-car garage
Garage offers two overhead doors and a 10’ ceiling
Second floor apartment includes open living spaces, vaulted ceilings and a generously sized bedroom
The garage is 36’ wide without the stair (add 6’-2” to include the stair)
The 114 square feet for the porches includes the porch, balcony and bridge
Note: Exterior wall dimensions are rounded to the nearest foot. Contact us for specific measurements.
Write your own review
You are reviewing Plan 006G-0142.

