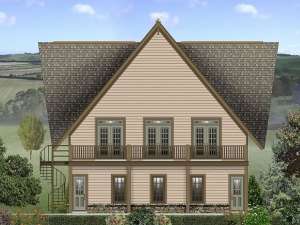There are no reviews
House
Multi-Family
Reviews
Here’s a two-car garage and carriage house plan with boat storage and an apartment above. The first floor offers 870 square feet of unfinished parking/storage space while boasting a 9’ ceiling, a dedicated storage space and an extra deep bay, perfect for boat storage. A full bath with room for a stacked washer and dryer adds convenience. For those pleasant evenings, enjoy conversation and iced tea on the covered porch with neighbors or family members. Interior stairs lead the way to the second floor where a 968 square foot apartment is perfect for a guest suite or a tenant. The step-saver kitchen offers a breakfast bar and overlooks the living area where two pairs of double doors open to the deck/balcony. A 10’ ceiling above the common living areas adds a spacious feel. Now take a look at the bedroom outfitted with walk-in closet, full bath and vaulted ceiling and access to the balcony. Whether you are looking for extra parking with the two-car garage, boat storage, storage space or living quarters for a guest, this garage apartment plan is sure to please you.
Note: Exterior wall dimensions are rounded to the nearest foot. Contact us for specific measurements.

