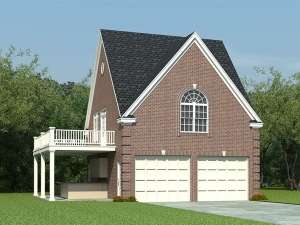There are no reviews
Need a pool house? How about an outdoor kitchen and dining area? Extra living space or sheltered parking? This carriage house plan has it all! The main level provides a 2-car garage with storage space, perfect for lawn and garden equipment and supplies. It also offers a full bath and laundry room with outdoor access making it perfect for swimming guest to change clothes or use the restroom without leaving wet footprints throughout your home. Wash beach towels in the laundry room and you’ll be ready for your next pool party. The garage and storage area provide 570 square feet of usable space. The bath and laundry room offer 223 square feet of finished area. Outside, a covered porch boasts an outdoor kitchen, great for summertime parties. Note the covered eating area. Whether you’re having a pool party and barbecue for the little league team or a romantic dinner for two beside the pool, this design and accommodate your needs. Interior stairs and an outdoor, spiral stair lead the way to the second floor living quarters, perfect for the nanny, groundskeeper or weekend visitors. This space provides 664 square feet of comfort. Thoughtful features include an open living, dining and kitchen area outfitted with eating bar and access to the sunny balcony/deck. The bedroom is spacious and filled with natural light. A vaulted ceiling and large closet enhance the space. A full bath and an attic storage area complete this thoughtful carriage house plan with two-car garage and storage.
Note: Exterior wall dimensions are rounded to the nearest foot. Contact us for specific measurements.

